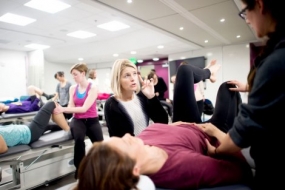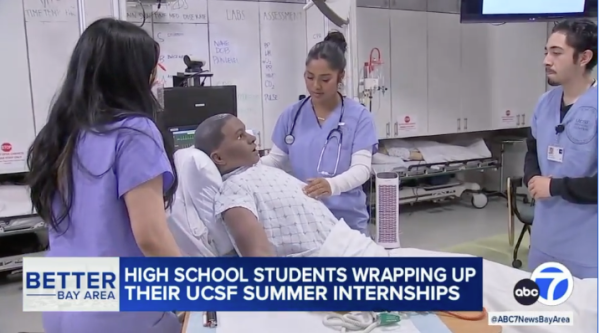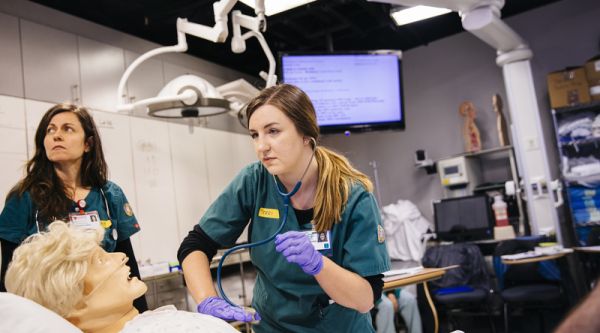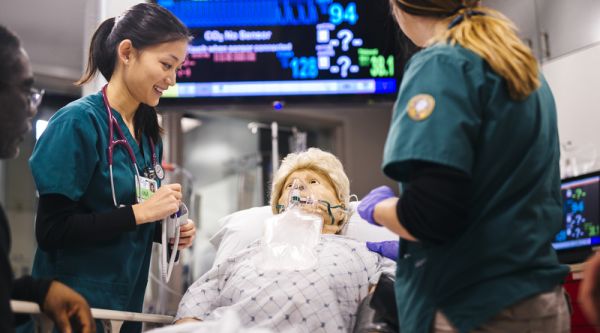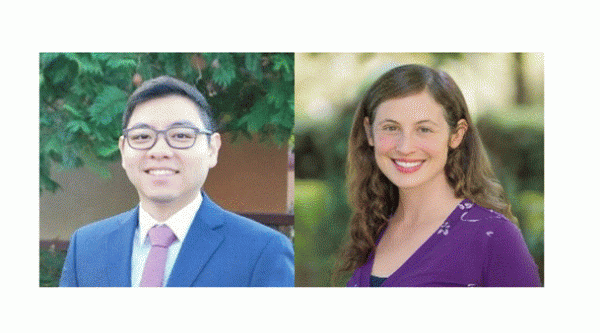Location:
Parnassus Kalmanovitz Library
530 Parnassus Avenue 2nd Floor, Suite CL250
San Francisco, CA 94143
When you enter from the street level, you are on the 3rd floor of the library. The Kanbar Center is down one level, on the 2nd floor. From the elevator, take a right and walk down the hallway. You will see the small lobby of the Kanbar Center on your right. From the stairs, walk straight until you see the center on your right.
For general questions, please email: [email protected]
For details about scheduling simulation sessions and the approval process for in-person sessions, see:
Take A Virtual Tour of the Kanbar Center
About
The Kanbar Center for Simulation and Clinical Skills supports UCSF's educational mission by creating opportunities for teaching, learning, and assessment using simulation as an educational strategy. Simulation is defined as an educational modality with which the learner physically interacts to mimic an aspect of clinical care for the purpose of teaching or assessment. Activities at the center range from those that use actors (standardized patients), to activities with partial task trainers and/or mannequins. The center serves all five health professional schools at UCSF and provides learning opportunities across the continuum of health professions education. The Kanbar Center aims to advance and innovate health professions education by fostering excellence in simulation education, supporting the development of new curricular programs, formative and summative assessment, and promoting educational research.
Location:
Campus Library, 2nd floor
530 Parnassus Avenue 2nd floor, Suite CL250
San Francisco, CA 94143
Hours of Operation:
Monday - Friday: 8:00 AM to 5:00 PM (special hours by request)
Contact Us:
[email protected]
How Do I?
Facilities
| Room type | SQFT | Number | Capacity (ea) | Comments |
|---|---|---|---|---|
| Standard Exam Room | 105 | 10 | 2 | Can also be used as double rooms at 210 SQFT each (dividing wall open) |
| Large Exam Rooms | 196 | 2 | 4 | Can also be combined with a small exam room to a 301 SQFT room (dividing wall open) |
| Small Sim Room | 485 | 1 | 8 | |
| Large Sim Room | 750 | 1 | (10) 15 | Currently limited to 10 because of general restrictions on in-person group size |
| Orientation Room | 450 | 1 | 10 | Can be combined with Media Room for a total of 640 SQFT |
| Media Room | 190 | 1 | 4 | Can be combined with Orientation Room for a total of 640 SQFT |
| S-20 | 800 | 1 | 10 (18) | Currently limited to 10 because of general restrictions on in-person group size |
| S-22 | 450 | 1 | 10 | S20 and S22 can be combined to one large room, no AV recording/B-line |
Facilities - Kanbar Center - Wiki
Rehabilitative Clinical Skills Center S-20/S-22
The Rehabilitative Clinical Skills Center, RCSC, features hospital beds, hi-low tables and wall mount LED monitors that allow students to simulate patient care situations, including work in interprofessional teams. The RCSC serves all five health profession schools at UCSF.
S-20 is equipped with 18 padded hi-low examination tables, TRX suspension training system, and can accommodate up to 30 learners.
S-22 is equipped with 3 hospital beds, a Hoyer lift, two simulated headwalls, and can accommodate up to 30 learners.
The RCSC rooms S-20 and S-22 are located in the basement of the Medical Sciences Building, 513 Parnassus Avenue.
Scheduling is based on various factors, including type of program, number of learners, interprofessional nature of the program and effective use of the RCSC space.
To reserve the RCSC fill out and submit a UCSF Kanbar Center Intake Form that will provide details of your request that will be reviewed for reservation approval.
Please email us with any questions regarding reservations or the space.
